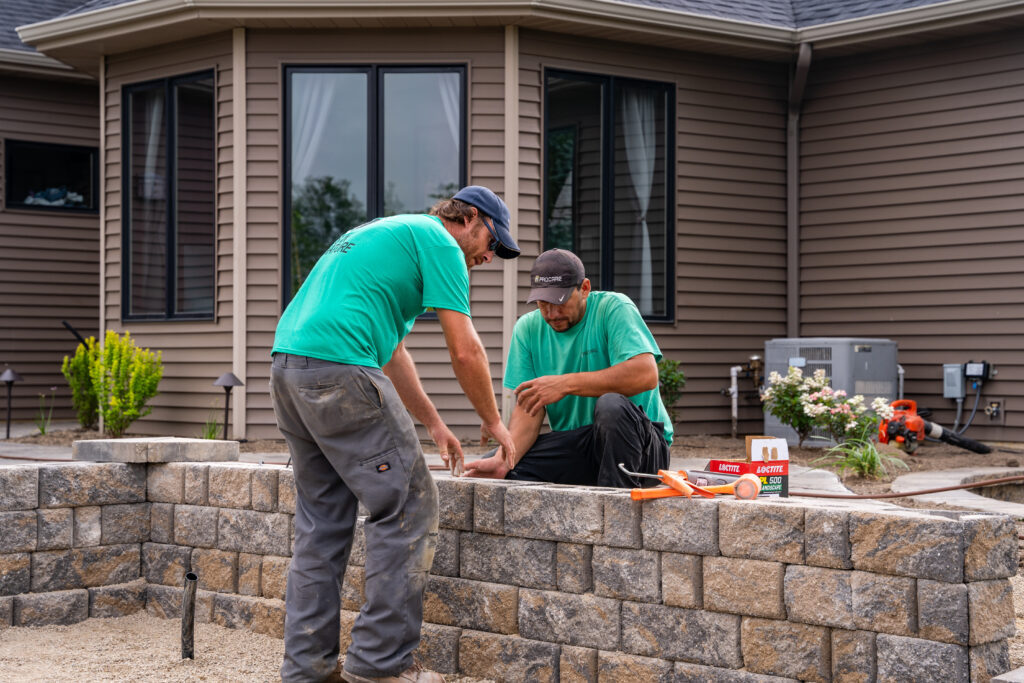
Retaining walls offer numerous benefits, such as mitigating soil erosion, converting steep slopes into terraced areas, and enhancing landscapes. They effectively address hillside challenges and transform slopes into functional garden spaces.
Despite their simplicity, constructing these walls requires careful planning or even professional engineering to maintain their integrity.
Soil can be heavy, especially after rainfall, and a basic retaining wall must support significant soil pressure. Increases in height translate to exponential increases in pressure. Misjudging the wall’s strength could lead to bulging or even total collapse, which is why retaining walls taller than four feet should be professionally designed and built.
DON’T: Neglect to Consult Authorities
Retaining walls can affect water flow, potentially impacting neighbors. Some communities require permits and plans submission before construction begins, as well as property inspections to ensure no drainage issues arise.
DON’T: Overlook Drainage
Avoid using topsoil for backfilling retaining walls, and don’t compact it. Topsoil settles and creates a water-collecting trench behind the wall. Use sand or gravel instead, as they compact better.
Ensure proper drainage during construction by backfilling with crushed stone and installing a flexible perforated drain pipe at the wall base to allow groundwater to escape.
DON’T: Choose a Single Tall Wall
Multiple short walls provide visual appeal and carry less soil weight, reducing failure risk. When building tiered walls, position the higher wall twice the lower wall’s height behind it to minimize pressure.
For instance, if the lower wall is three feet tall, place the upper wall at least six feet away. Consider slope stability when constructing tiered walls, as a single layer might be stable, but there could be underlying stability issues.
DO: Develop a Comprehensive Plan
Retaining walls significantly impact the functionality and aesthetics of outdoor spaces, so careful planning is essential. Consider factors like shape, size, height, location, and purpose when planning the wall layout.
Consult certified engineers or architects for a well-designed retaining wall.
For properties at the base of a hill or steep incline, a comprehensive plan is vital. Retaining walls prevent mudslides and flooding and make unusable areas functional. They can also create terraced planting spaces. However, without expert planning and advice, your retaining wall project could be costly and ineffective.
DO: Backfill Properly
Once the drainpipe is installed, backfill the space behind the blocks with sand or pea gravel, allowing water to filter through the drainpipe at the wall base. Compact the material using a hand tamper after laying each course of blocks. Tamp the backfill every six inches for optimal support against soil weight behind the wall.
DO: Consult Experienced Professionals
Obtaining professional help for permits, engineering, and construction of retaining walls is essential. To prevent disasters after heavy rain, expert engineering is necessary, which includes providing adequate support through proper trenching and foundation materials.
A level surface is crucial for retaining walls, as is the appropriate stacking of above-ground components. Building a cost-effective retaining wall involves hiring professionals to ensure quality workmanship. Investing in durable materials is equally important, as expert guidance can guarantee the wall withstands various weather conditions.
Procare will help you build a functional and aesthetically pleasing retaining wall, bringing order to your unruly landscape. We will handle the planning, compliance, and engineering requirements of the project and create a retaining wall that effectively addresses hillside challenges, transforms slopes into usable garden spaces, and enhances your landscape. Follow these do’s and don’ts to avoid costly mistakes and build a retaining wall that stands the test of time, providing long-term benefits to your property.
